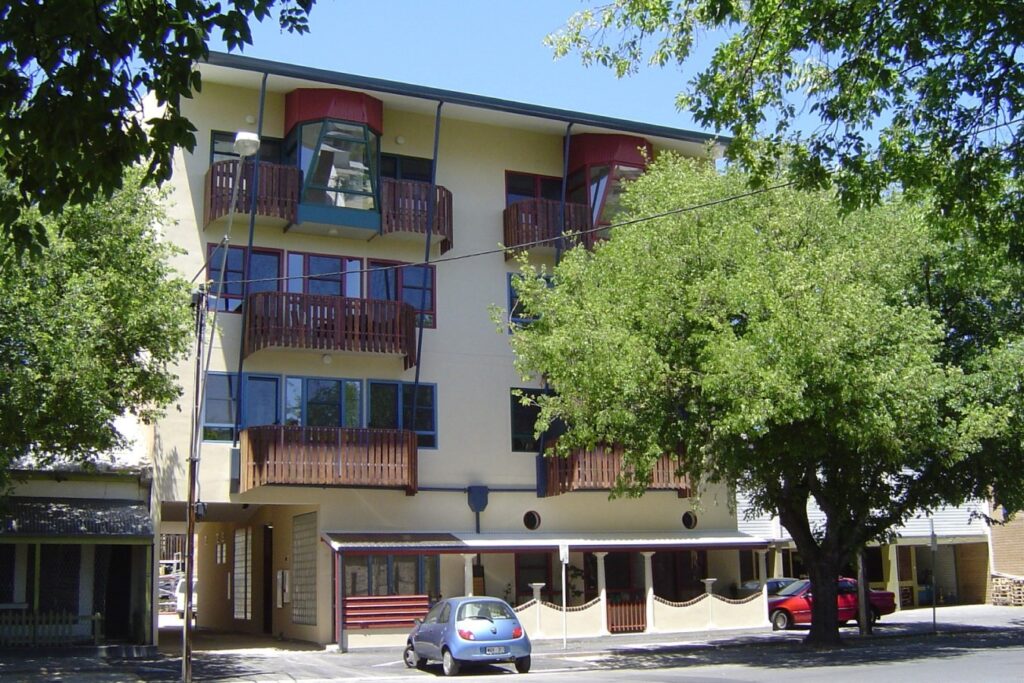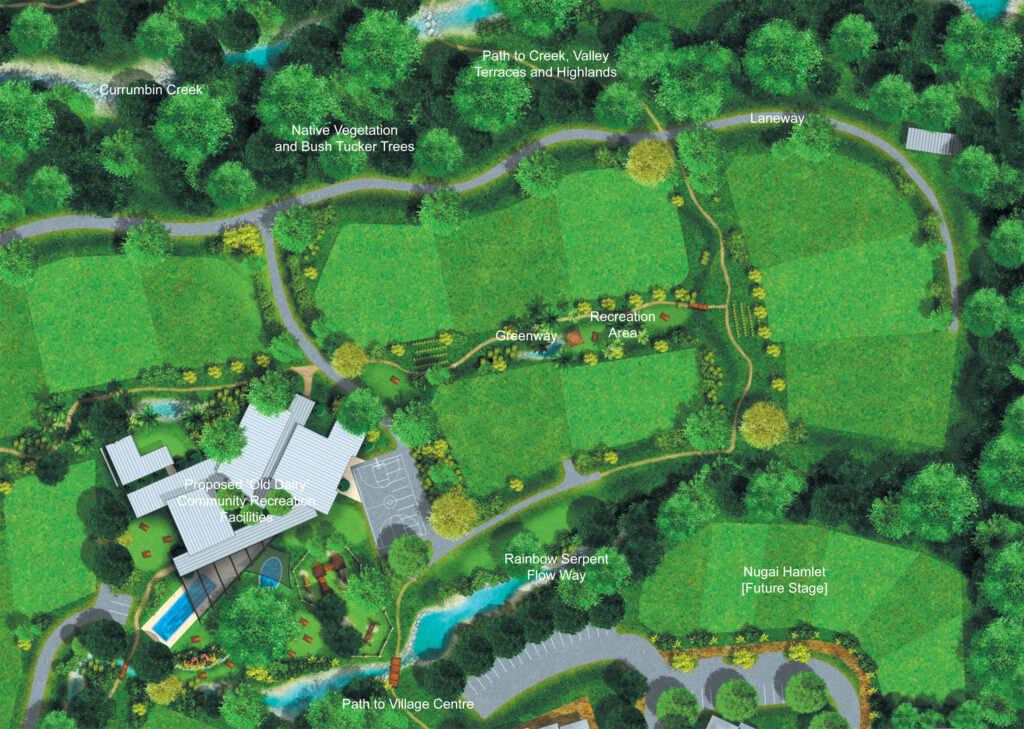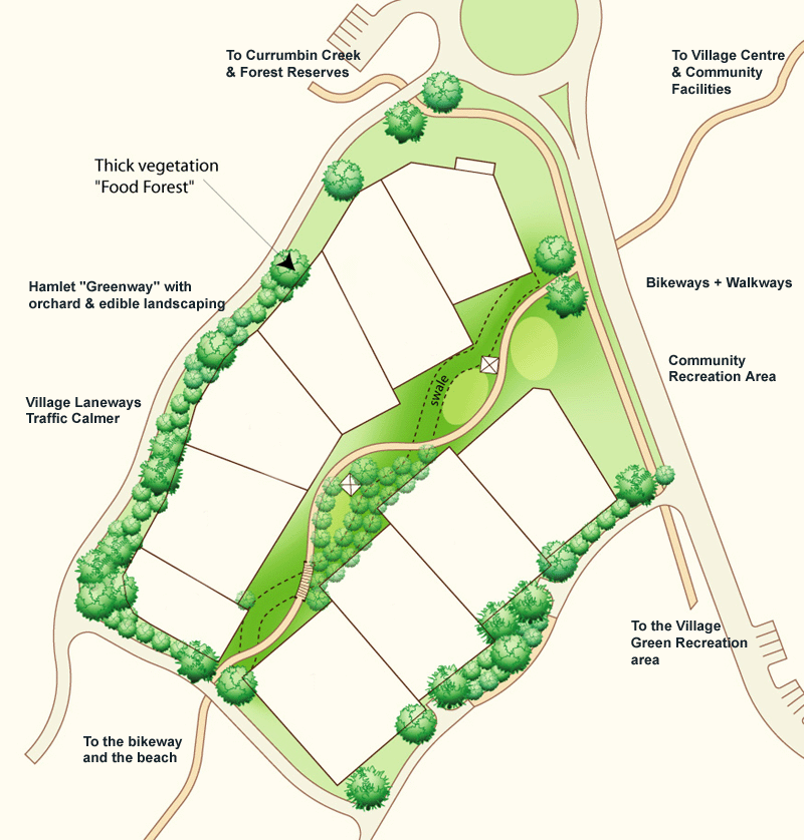According to Dunbar’s Number theory, humans can only really maintain about 150 practical connections with quality relationships at once. That is, there is a cognitive limit on human groups at about 150 individuals. The theory suggests tightest circle has just five people loved ones. That’s followed by successive layers of 15 (good friends), 50 (friends) and 150 meaningful contacts. These numbers have been derived from studies of people and primates by Emeritus Professor Robin Dunbar and others.
Density also plays a role however more importantly, shared and interaction spaces are vital. For example, people living in apartments with lifts might not bump into each other often enough to maintain a useful bond. This is why including community facilities blending it with mixed-use or retail in such cases is extremely valuable. These facilities provide the essential infrastructure that enable the “glue” to form between residents, and the wider community.
Sustainability advocate Ben O’Callaghan believes the same theory can be used to design communities to be more successful, based on his intentional community experiences. That is, residential developments should be grouped in a way that creates a community of approximately 100 to 150 people and no more. “Beyond this people forget names and trust relationships cannot be formed. Below these levels, a group becomes too insular, and economies of scale break down. For example, if you have find you fail to get along with a small number of people in a community of just 15 dwellings (about 40 people) you may not want to attend any social events and end up leaving. However, in a community of 30 dwellings minor conflict is much easier to cope with and work around because there are many more events and opportunities to be with people you get along with”.
This is not to say that you cannot have a ‘community’ of 20,000 homes, which some housing developers attempt. The groupings/hamlets just need to be designed in such a way that supports people being able to have closer bonds without being overwhelmed. That is, they each need their own identity and shared facilities or social network. Examples include physical infrastructure such as meeting hall and place to share a meal, and virtual tools such as an online residents forum, group or email group. This allows the community ties to strengthen and trust to build, for example to share emotions, materials or childminding. Designing the infrastructure and space to enable such random connections to occur it critical early on in the planning process.
Examples based on experience living or visiting different communities include:
- In the Ecovillage at Currumbin, Australia’s most awarded residential estate, 440 people reside across three residential stages. These are intentionally broken down into Ecohamlets with the aim of enabling bonds to form between occupants, who see each other across the regularly, because they are designed in circular groupings. In practice the community is a little large with residents not being able to remember everyone else’s name or form meaningful relationship with all 440 residents. Similarly, the layers of governance and land-use makes decision making slower. This doesn’t stop many valuable relationships forming though, as evidenced by the amount of sharing that goes on daily for items such as trailers, child-seats and locally grown fruit. Interestingly, even at this size, the community still hasn’t been able to attract an in-house plumber to the site which many residents would value! A unique feature was the main bridge that was partially designed to be one lane only, to slow people down and force them to speak with each other rather than rush past. The communal letterboxes and recycling bins are similarly designed.
- The most famous Cohousing model suggests 15 to the optimum size of a cohousing community is between 15 and 30 households. In 2016 Ben O’Callaghan was a guest speaker at the University of Technology Sydney with Cohousing advocate Charles Durrett who wrote the ‘bible’ on Cohousing back in 1988.
- Living in a body corporate community in Canberra of 18 units was large enough to hold diverse experience and skills, for example to trade computer repair skills from one resident, for a meal from an elderly resident. The residents even managed to galvanise its legal skills to win a case to stop an incompatible high-rise commercial development occurring on its border. A community with a smaller number of dwellings might not have been able to achieve such feats.
- Canberra Cohousing Association planned 26 homes and founded a design group based on that population which worked well during the planning phase.
- Christie Walk in Adelaide is a perfectly sized three storey community with 27 homes and 2,000sqm of gardens https://www.urbanecology.org.au/eco-cities/christie-walk/
- Ben’s masters research of sustainable housing at the University of Sydney also helped confirm parts of Dunbar’s theory and the value that optimal dwelling numbers can provide to urban planners, developers and designers alike.
Ben continues to work with other designers, landholders and government to design more sustainable communities with the infrastructure to provide the foundation to enable stronger relationships.
For more on “Dunbar’s Number” see his TED talk or research at https://royalsocietypublishing.org/doi/10.1098/rsbl.2021.0158

Christie Walk, Adelaide, Australia


